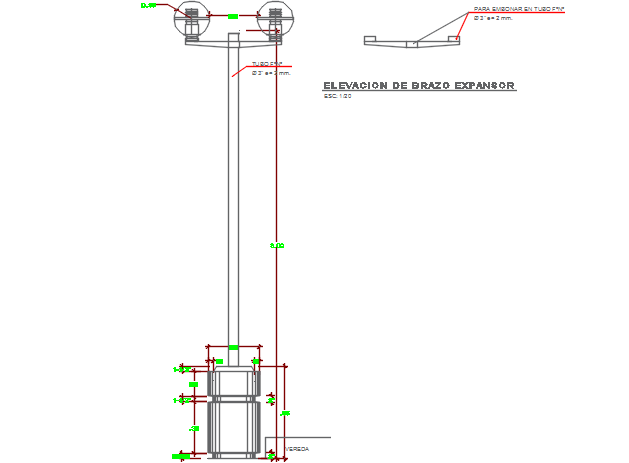Street light detail dwg file
Description
Street light detail dwg file, Street light detail with plan, elevation detail, dimension detail, naming detail, front elevation and lateral elevation detail, etc.
File Type:
DWG
Category::
Details
Sub Category::
Construction Details
type:

