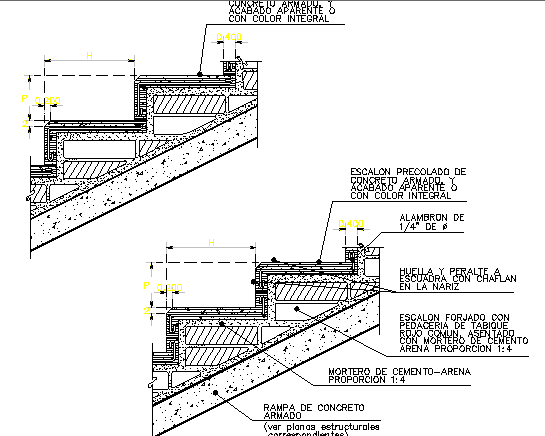Stairway section details dwg file
Description
Stairway section details dwg file.
Stairway section details that includes pre-colored arm concrete scale, and apparent finish or integral color, wire, cement arena mortor proportion, ramp of armed concrete and much more of staircase details.

