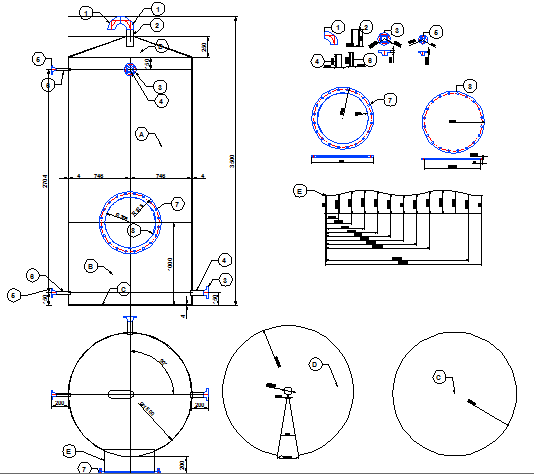Gas tank architecture project dwg file
Description
Gas tank architecture project dwg file.
Gas tank architecture project that includes a detailed view of tank elevation, gas installation details with measurements, cuts, joints, pipe line details and much more of gas tank details.

