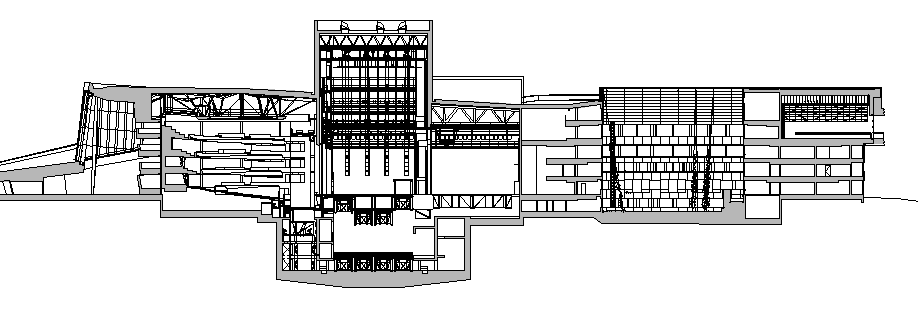
Industrial Plant Design and Layout dwg file. Industrial Plant Design and Layout that includes machinery view, front view, beam and columns detail, door and window elevation, section detail, roof, footing, stair details and much more of industrial plant.