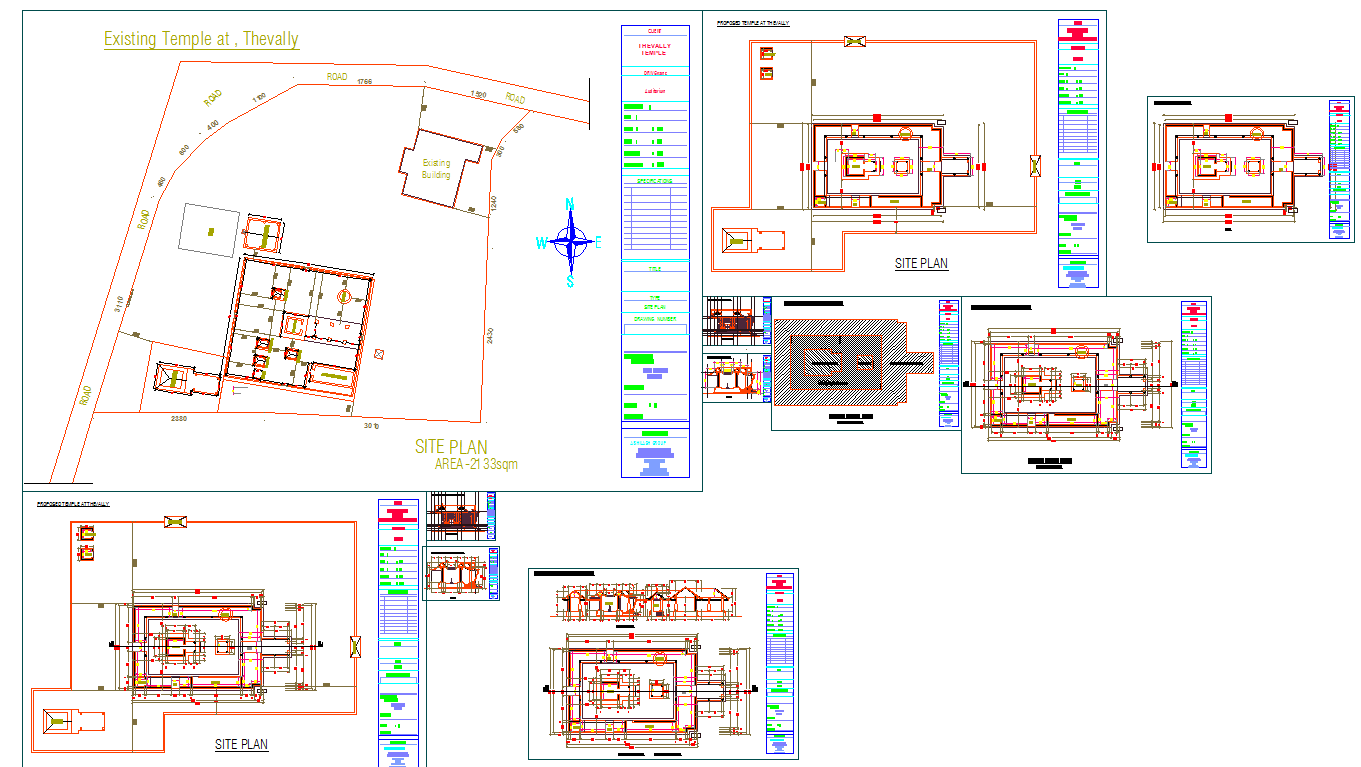PROPOSED TEMPLE AT THEVALLY
Description
Proposed temple at thevally include architecture layout, sections plan, elevations, and include all architecture detail.
.

