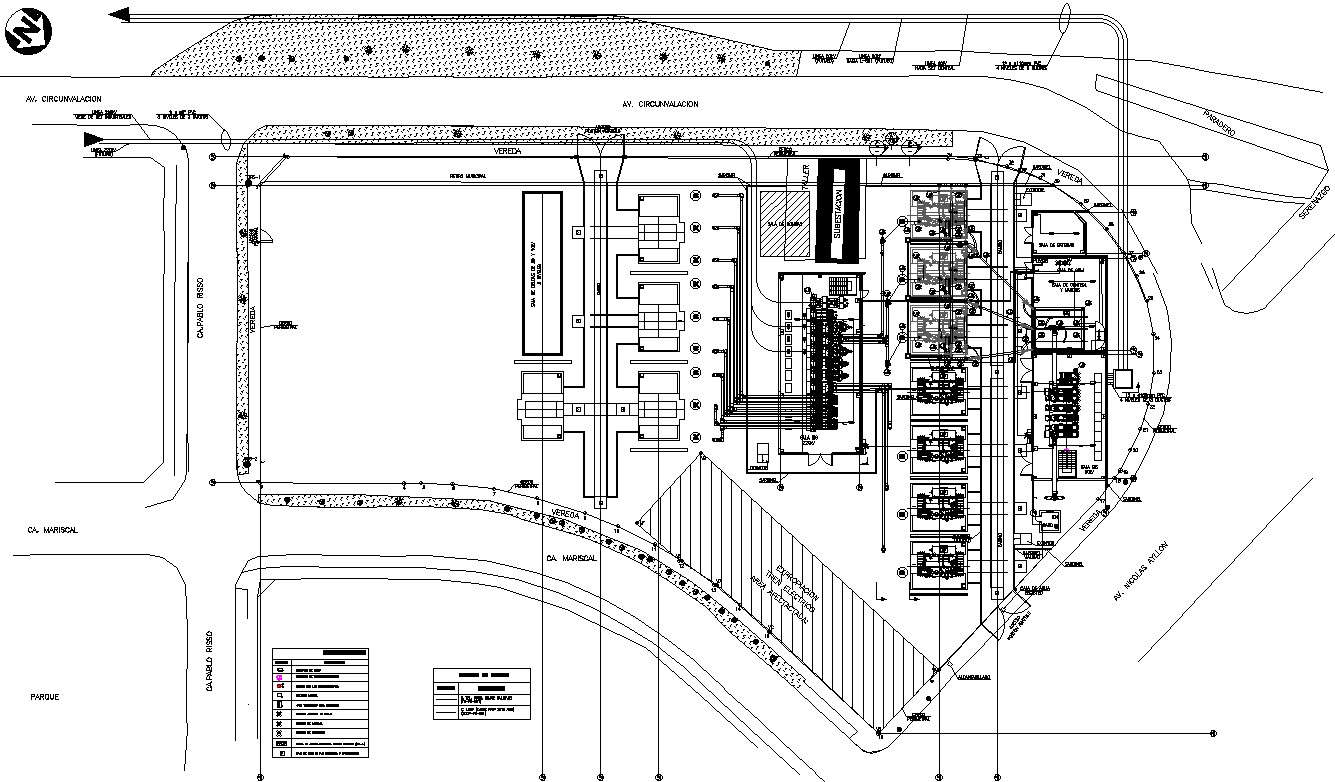
This Architectural Drawing is AutoCAD 2d drawing of Floor plan and equipment layout of factory in AutoCAD, dwg file. The arrangement of equipment, workspaces, and service rooms within a factory is known as the plant layout. Building, equipment, and production operations must be physically related to one another in order for the manufacturing process to be carried out effectively.