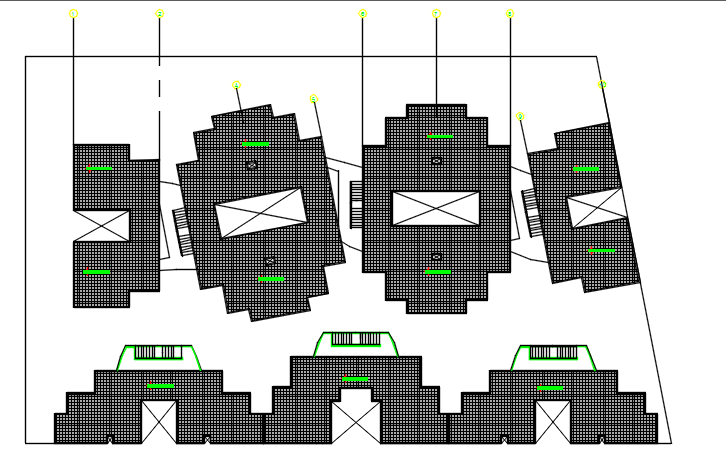Roof plan and section plan detail dwg file,
Description
Roof plan and section plan detail dwg file, Roof plan detail and section plan detail with dimension detail, naming detail, wall section detail and naming detail, door elevation, table in detail, reinforcement detail, etc.

