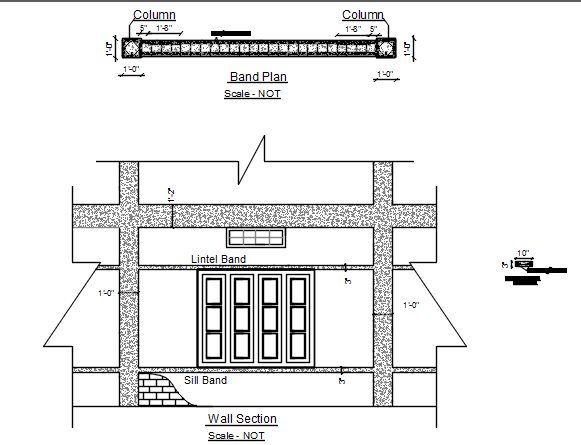Wall elevation view of house detail dwg file
Description
Wall elevation view of house detail dwg file, Wall elevation view of house detail with specification detail, column and beam concrete detailing, motor flooring detail, anchoring detail, slab specification detail, dimensions detail, etc.

