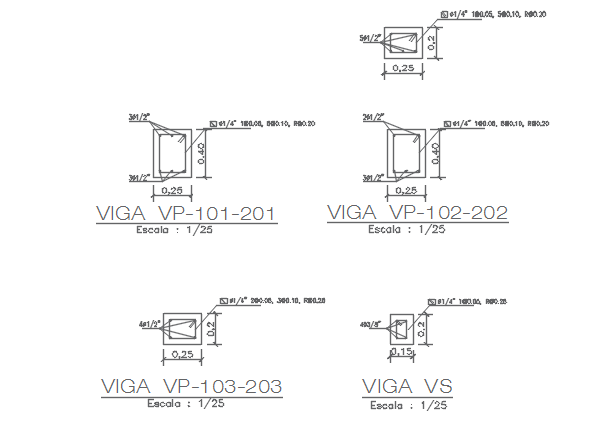Re-bars details of for column table dwg file
Description
Re-bars details of for column table dwg file, Re-bars details of for column table with fist story, second story and third story, cornar column, face column and internal column detail, reinforcement detail, dimension detail, naming detail, etc.

