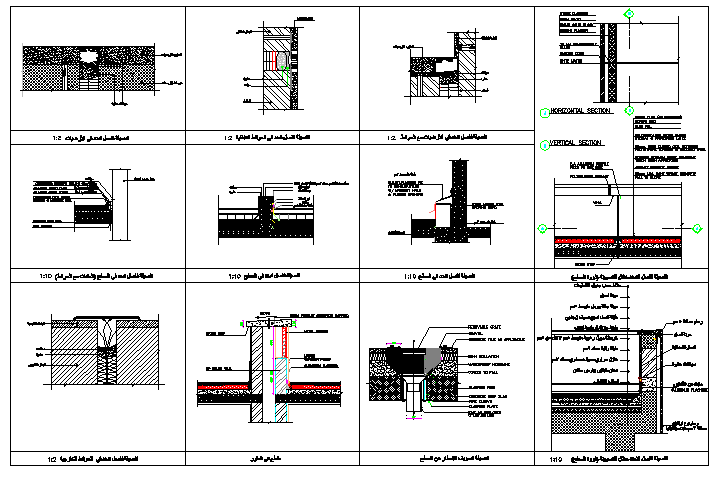
Wall Construction Plan Detail dwg file. Wall Construction Plan Detail that includes stone cladding, cavity, solid block, cement plaster, compressible filler, backing cord, white mastic, horizontal section, vertical section, mortar bed, sand fill, masonry nails, rubber washers, water drip, stand wall.