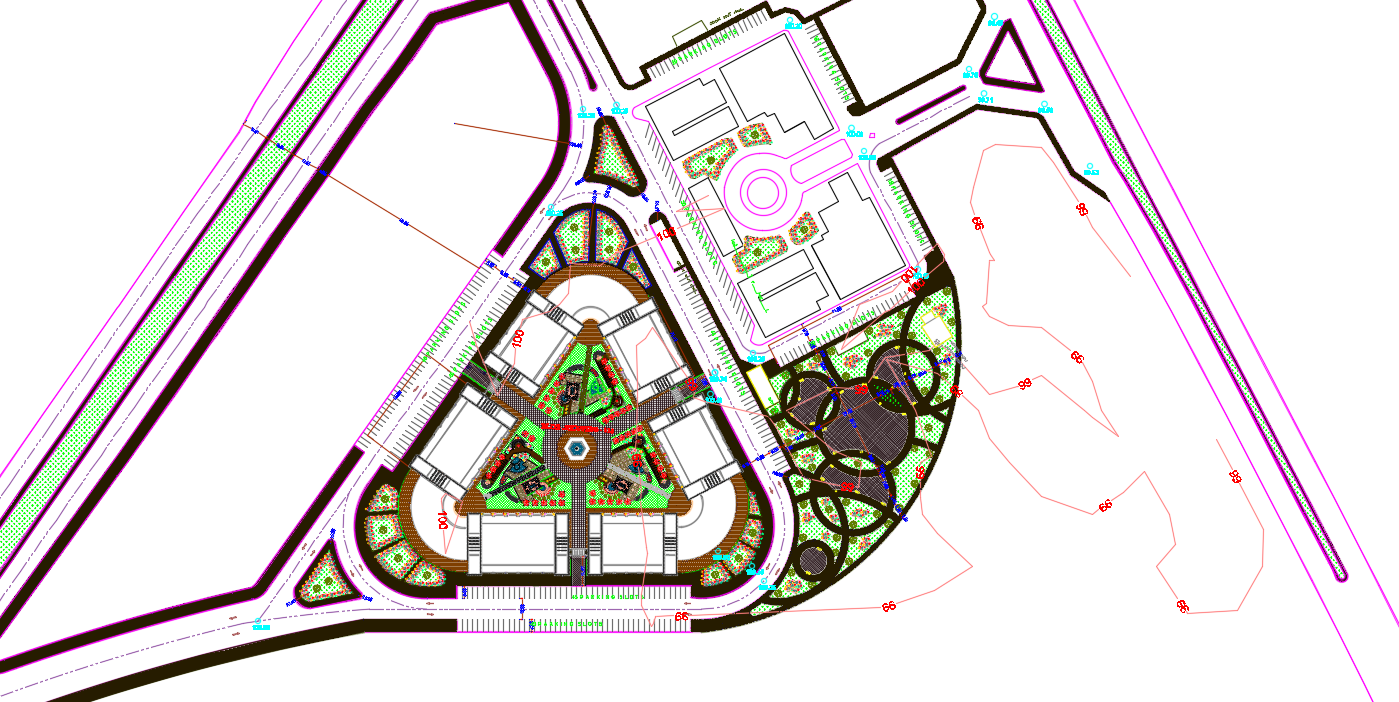
The great kabab factory DWG. big restaurant, kitchen1 and kitchen2, setting area, lift lobby and service room of the great kabab factory The great kabab factory DWG. big restaurant, kitchen1 and kitchen2, setting area, lift lobby and service room of the great kabab factory.