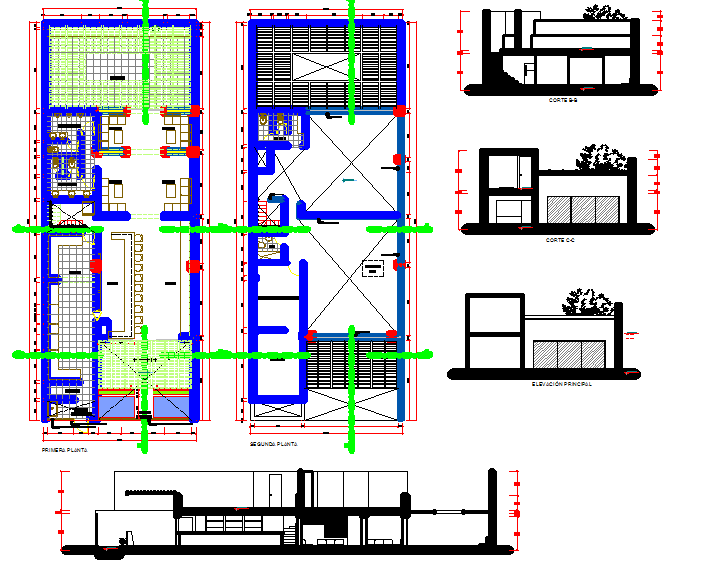Restaurant with Bar layout dwg file
Description
Restaurant with Bar layout dwg file.
Restaurant with Bar layout and elevation view that includes front view of entrance, bar counter, waiting area, garden view,dinning area and much more of restaurant and bar design.

