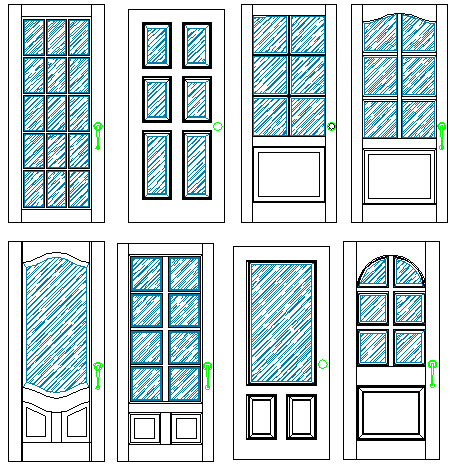Modern design of door blocks dwg file
Description
Modern design of door blocks dwg file.
Modern design of door blocks that includes a detailed view of different kind of doors like small doors, single doors, double doors, wide doors and doors in different sizes and design.

