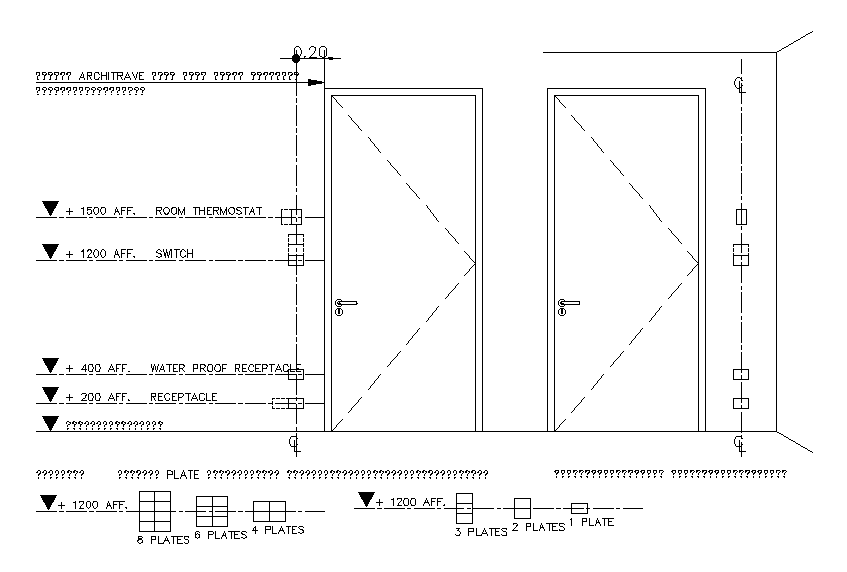
the door installation CAD drawing shows installing a corner of the room door but there is very little space, architrave edge or door frame, window, wall corner or wall edge, standard installation of electric plug switch cover, must comply with the rules and standards referred to. must be installed best according to the manufacturer method materials and equipment recommended by the contractors must use skilled craftsmen in this field. Thank you for downloading the AutoCAD file and other CAD program from our website.