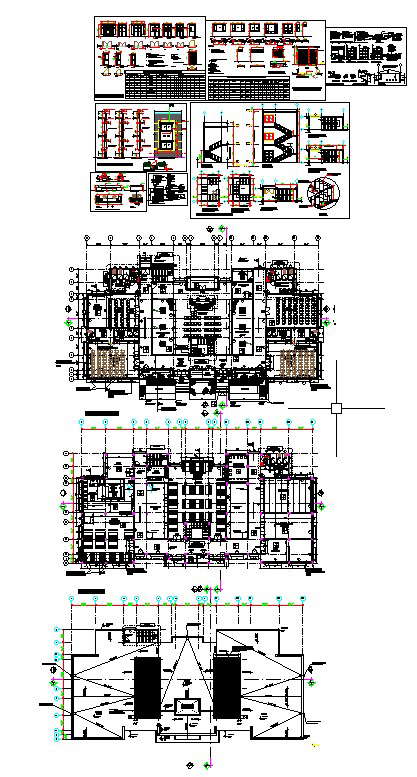Design the Perfect Reception with Our Autocad DWG Files
Description
Our reception block autocad dwg file is the solution you’ve been searching for. We provide a detailed and precise architecture drawing that includes everything you need to create the perfect reception area. Whether you need details on floor plan elevation section, door window stair details, or any other features, we’ve got you covered.

