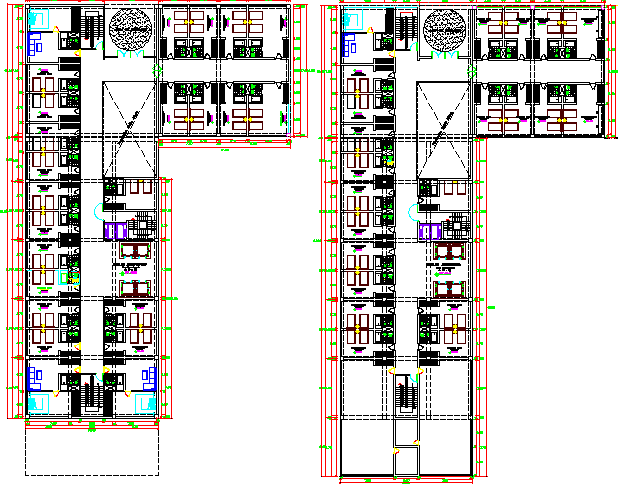Ground and first floor layout plan details of five star hotel dwg file
Description
Ground and first floor layout plan details of five star hotel dwg file.
Ground and first floor layout plan details of five star hotel that includes a detailed view of ground floor, first floor, main entry gate, reception area, waiting area, sitting area, general hall, restaurant, dining area, kitchen, cafeteria, gym, spa center, club house, bedrooms, honeymoon suits, indoor staircases, cleaning departments, laundry area, terrace and much more of hotel floor plan details.

