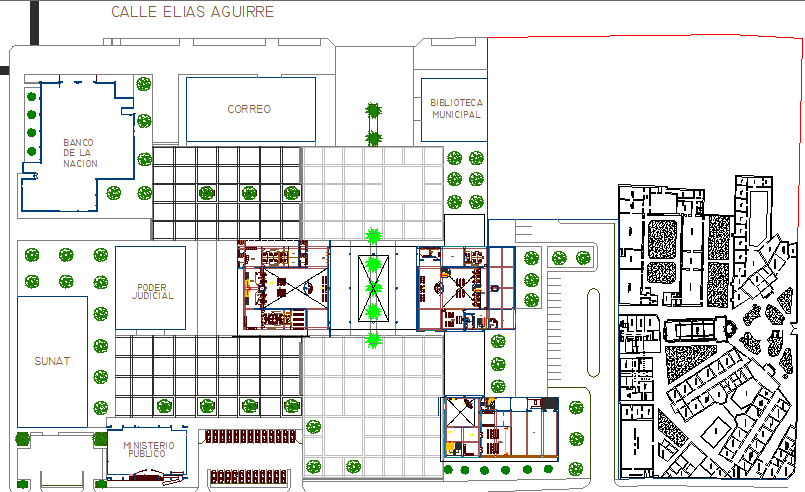Site plan details with landscaping of municipality building dwg file
Description
Site plan details with landscaping of municipality building dwg file.
Site plan details with landscaping of municipality building that includes a detailed view of main entry gate, security cabin, garden, tree view, landscaping, green area, car parking view, roads, landmarks, office area, admin area, reception area and much more of site plan details.

