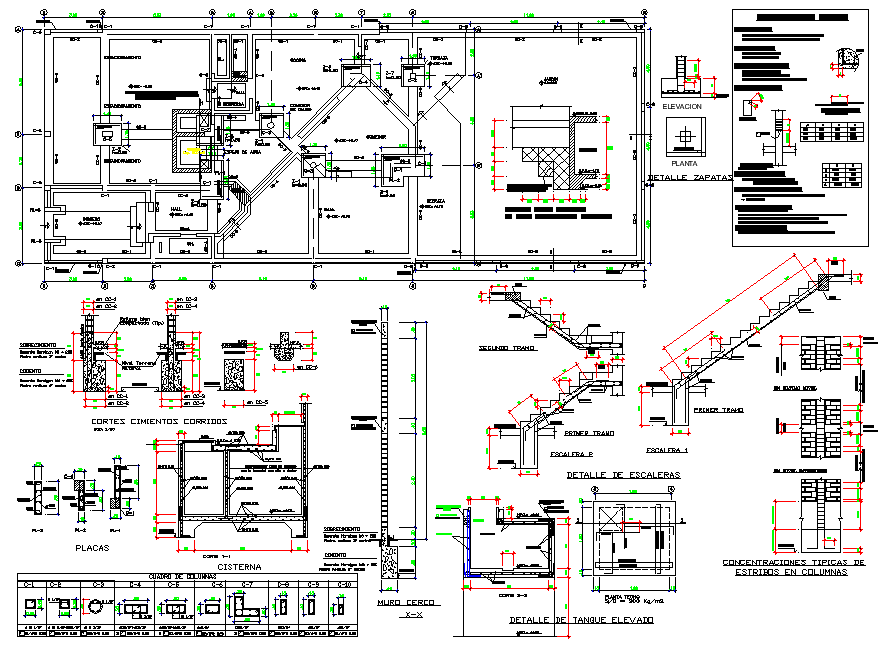Structural building section plan autocad file
Description
Structural building section plan autocad file, centre line plan detail, dimension detail, naming detail, stair section detail, foundation section plan detail, reinforcement detail, column section detail, brick wall detail, etc.

