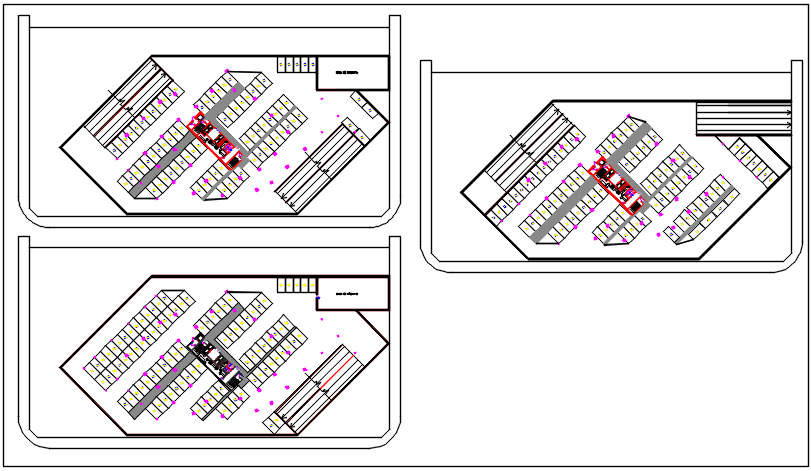Elevation plan detail dwg file
Description
Elevation plan detail dwg file, Elevation plan detail, with dimension detail, front elevation and rear elevation detail, side elevation, naming plan detail, glass detail in elevation, celler plan in elevation, door and window, etc.

