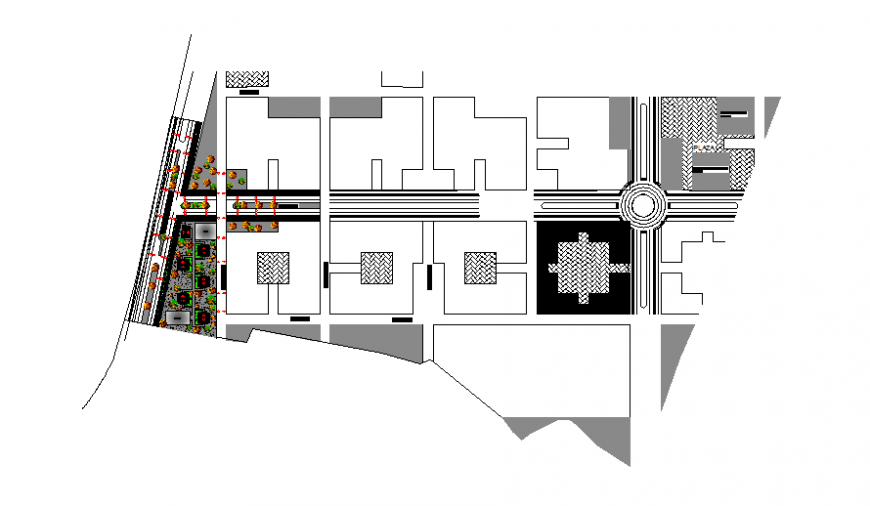Block divided falt planning detail dwg file
Description
Block divided falt planning detail dwg file, top elevation detail, line plan detail, landscaping detail in tree and plant detail, thickness detail, circle detail, line plan detail, not to scale detail, hatching detail, etc.


