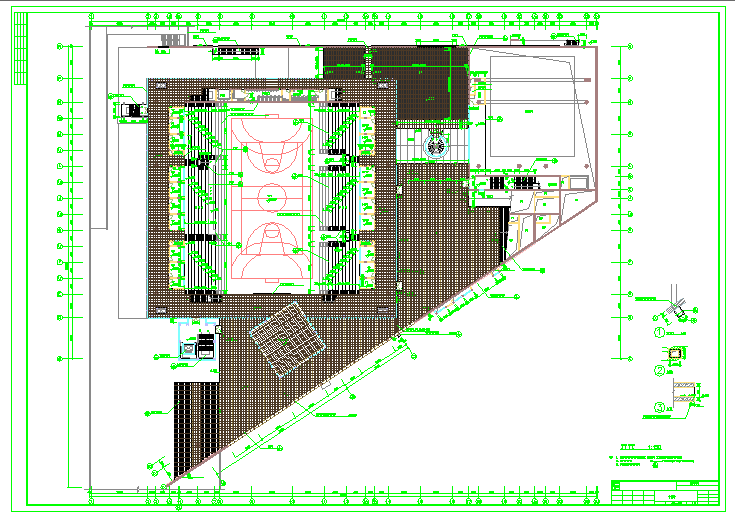Sport Center lay-out Design in this file.
Description
Sport Center lay-out Design in this file. The main stadium, Active seats by the specific design and installation of professional manufacturers, Chronograph scoreboard position indicate,
Audience bathroom, Audience main entrance foyer, etc.

