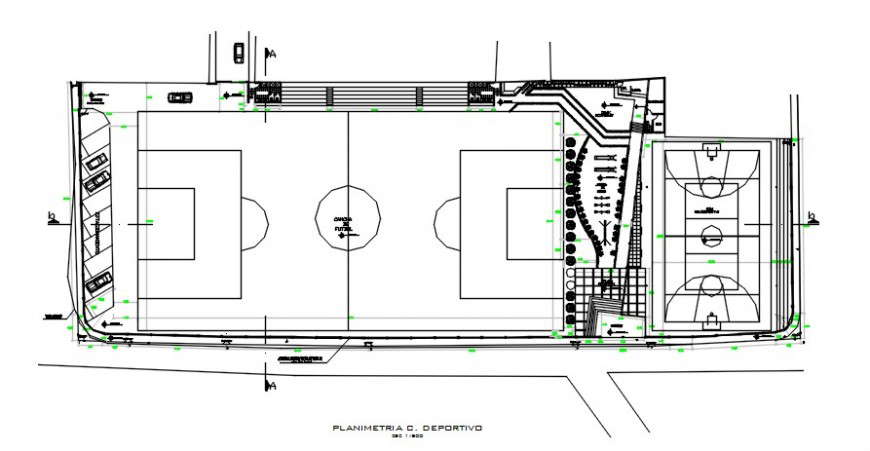2d cad drawing of sports centre autocad software
Description
2d cad drawing of sports centre autocad software detailed with play area and other outdoor games area been given with car parking area and other related area and cafeteria been shown in drawing

