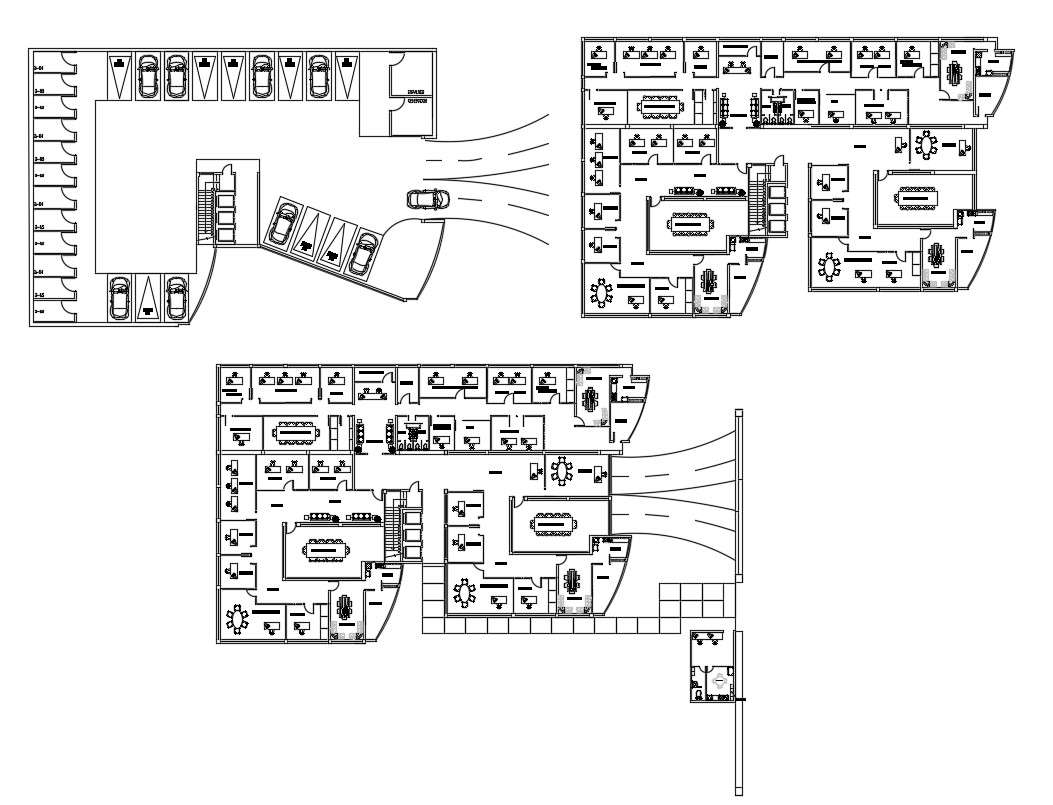Commercial Building Floor Plan
Description
Commercial Building Floor Plan AutoCAD File; the architecture layout plan has been designing in AutoCAD software, drawing showing layout plan includes basement car parking and office different floor plan with furniture detail description detail.

