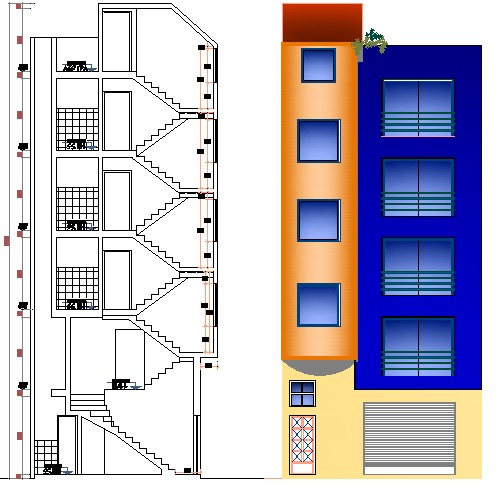Side elevation and section view of corporation building dwg file
Description
Side elevation and section view of corporation building dwg file.
Side elevation and section view of corporation building that includes a detailed view of floor view, wall design, doors and windows view, staircase view, balcony view, terrace view, main entry gate, offices and much more of building details.

