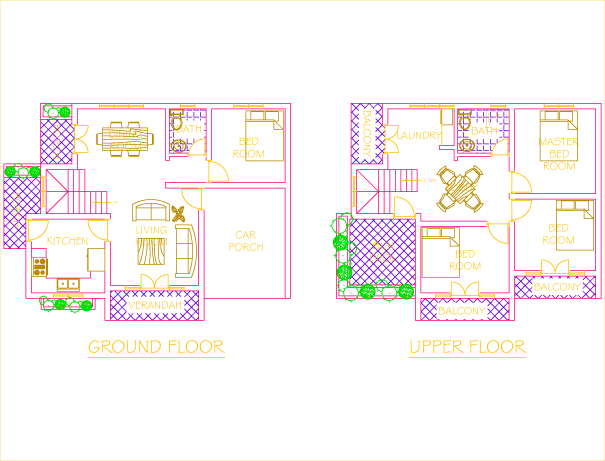4 bed room house for a small family
Description
Area 178 m2. Suitable for a tropical country such as India. This Two story consists of 4 Bed rooms, 2 Bath Rooms, Car porch, Living, Dining, and Kitchen. This is a budgetary house. Suitable for a small family.

