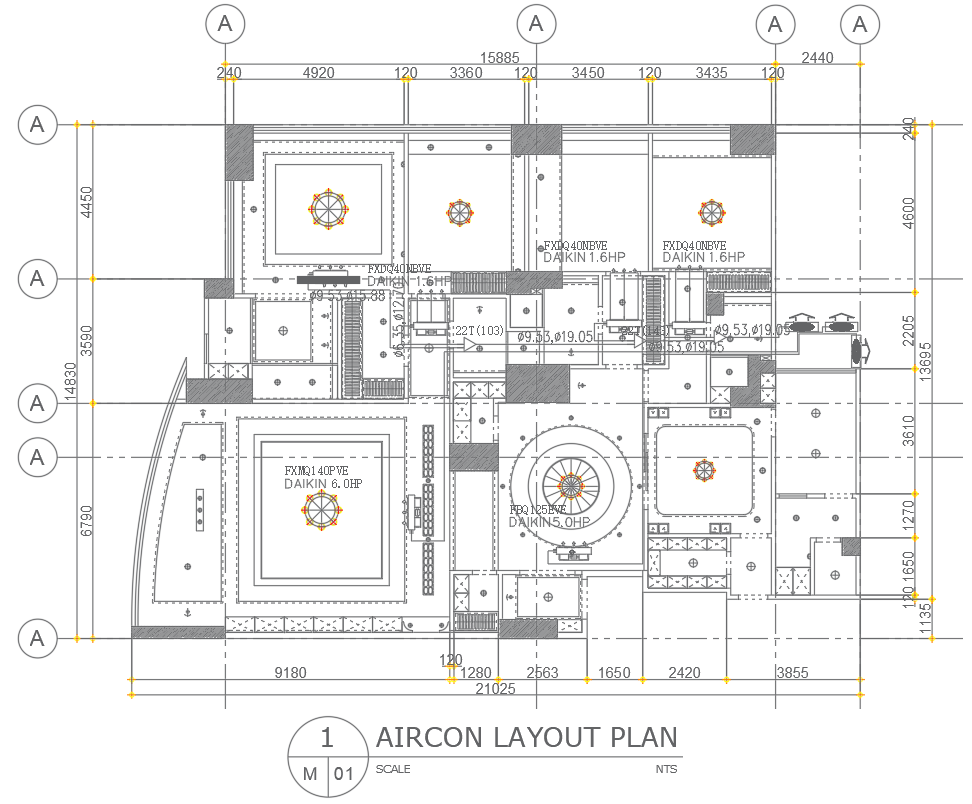
Explore the intricately designed Residential House Air Conditioning Layout Plan within this comprehensive AutoCAD file. This CAD drawing seamlessly incorporates the Residential House's cooling system, illustrating a meticulous Air Conditioning Layout Plan that optimises comfort and efficiency. This detailed dwg file serves as a valuable resource for architects, engineers, and designers, providing a visual blueprint of the Residential House's air conditioning system. The AutoCAD file showcases a well-thought-out CAD drawing, ensuring precision and accuracy in the depiction of the layout. Download this cad file to access a wealth of information regarding the Residential House's air conditioning design, making it an indispensable tool for anyone involved in architectural and HVAC planning.