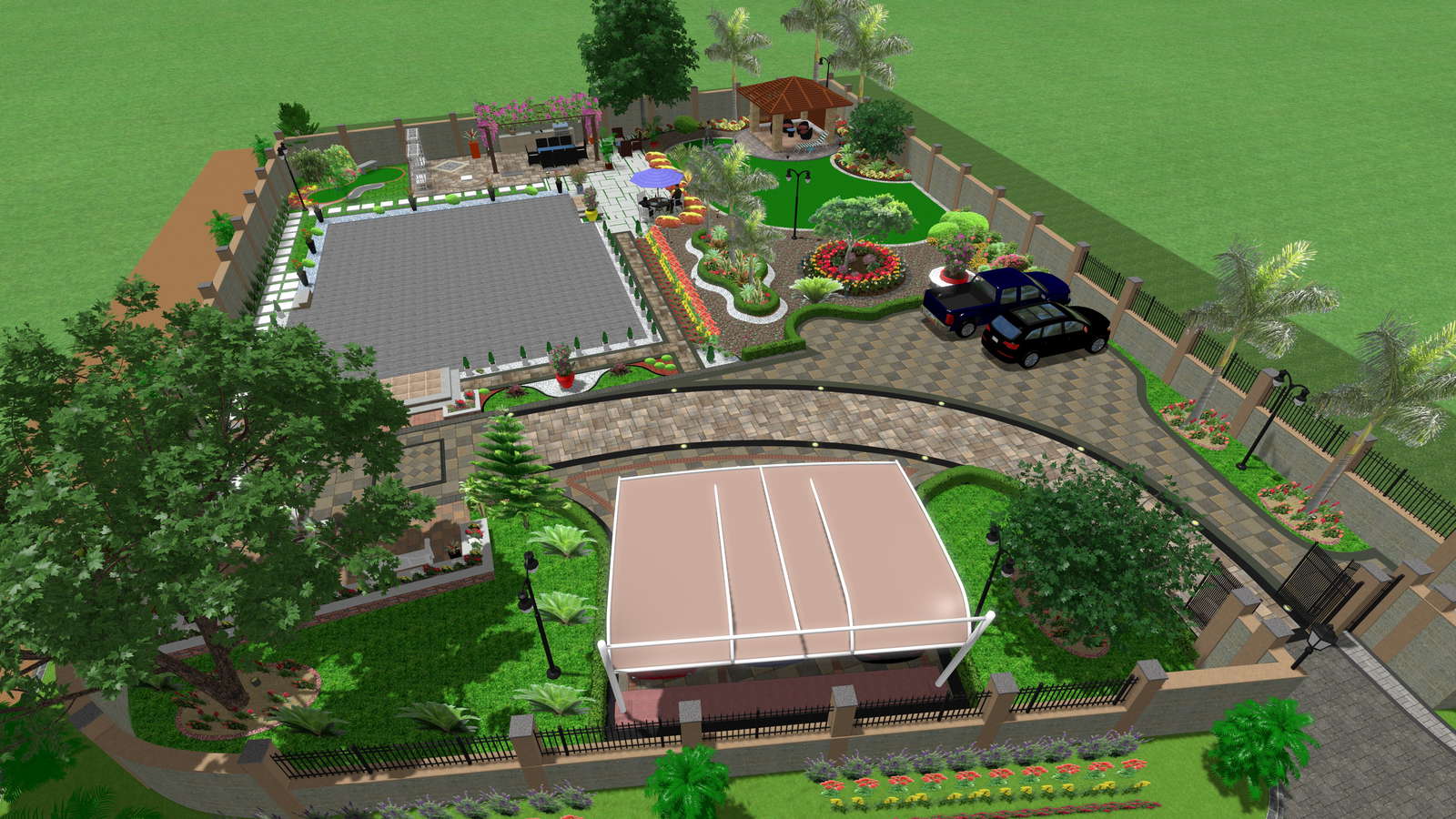Private Garden of Single Family house Design
Description
Private Garden of Single Family house Design includes a detailed view of parking area, tree view, flower beds, lawn area, landscaping, gazebo and pergola details, barbecue area, main entry gate, and much more of landscaping details.


