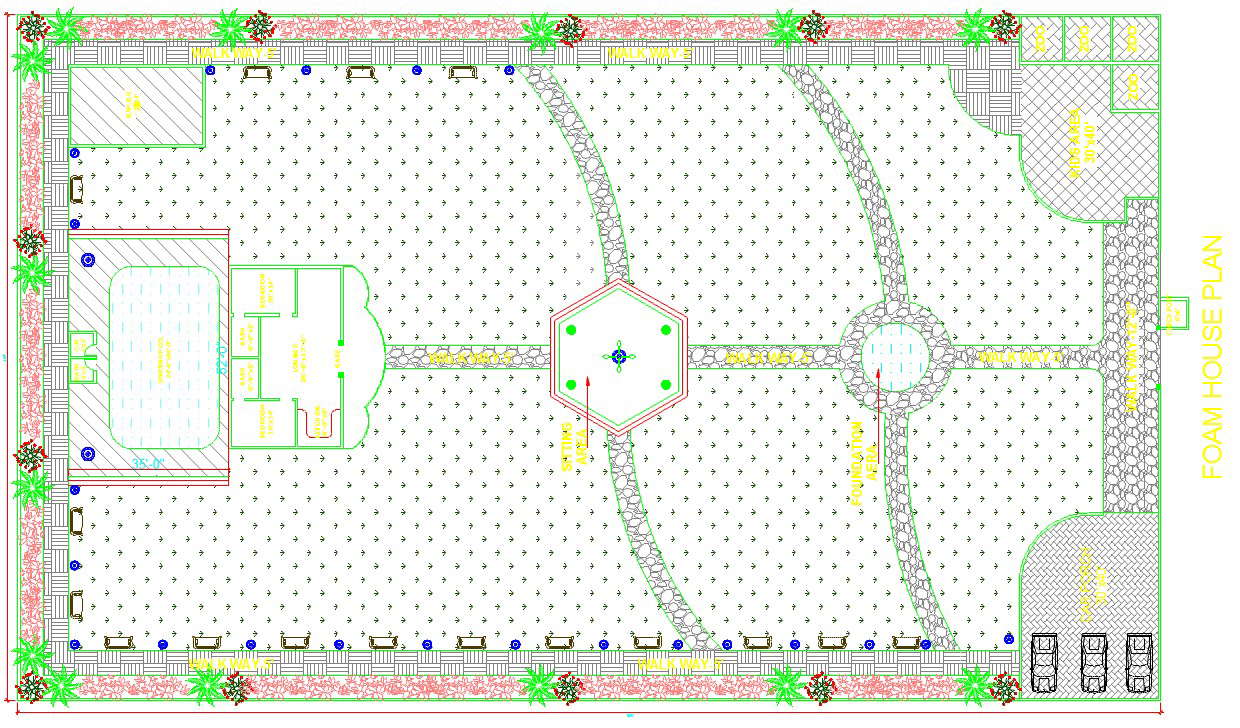Party Plot

Description
Party Plot dwg file.
Layout plan of party plot have detailing of stage, landscaping, fountain and also decorate the entry with color full plant.
File Type:
DWG
Category::
Landscape CAD Blocks - 2D & 3D CAD Landscaping Models
Sub Category::
Private Garden CAD Blocks & CAD Model
type:
