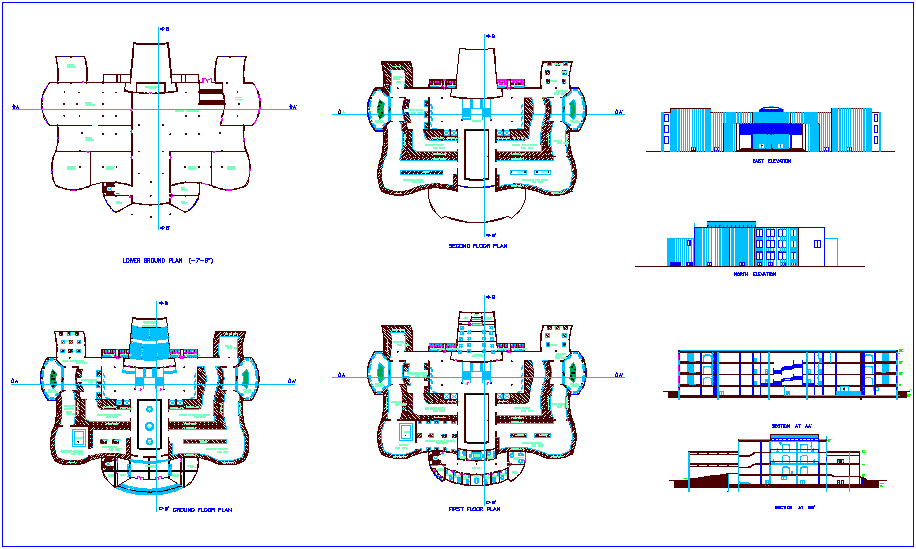
Floor plan,elevation and section view of museum dwg file in floor plan of museum in lower ground floor plan main entrance,projector room,storage,work shop,office and ground floor plan with I max theater,sculpture,atomic model,display of stuff and animal and section view and elevation.