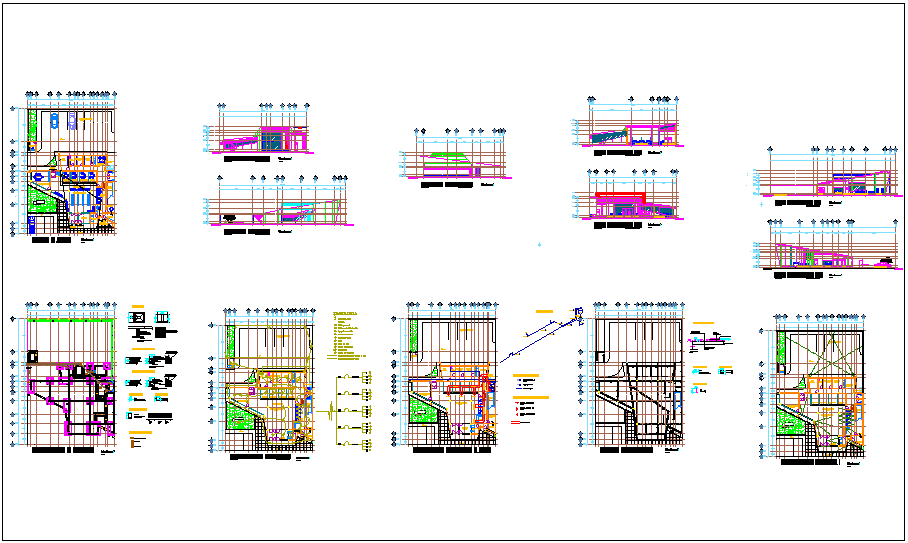Plan and elevation of bank dwg file
Description
Plan and elevation of bank dwg file in plan main entrance,ATM manager office,sub station,ATM area,public area with chair view ,sub station washing and kitchen area
,ATM equipment and transfer area view and view of elevation with necessary dimension.

