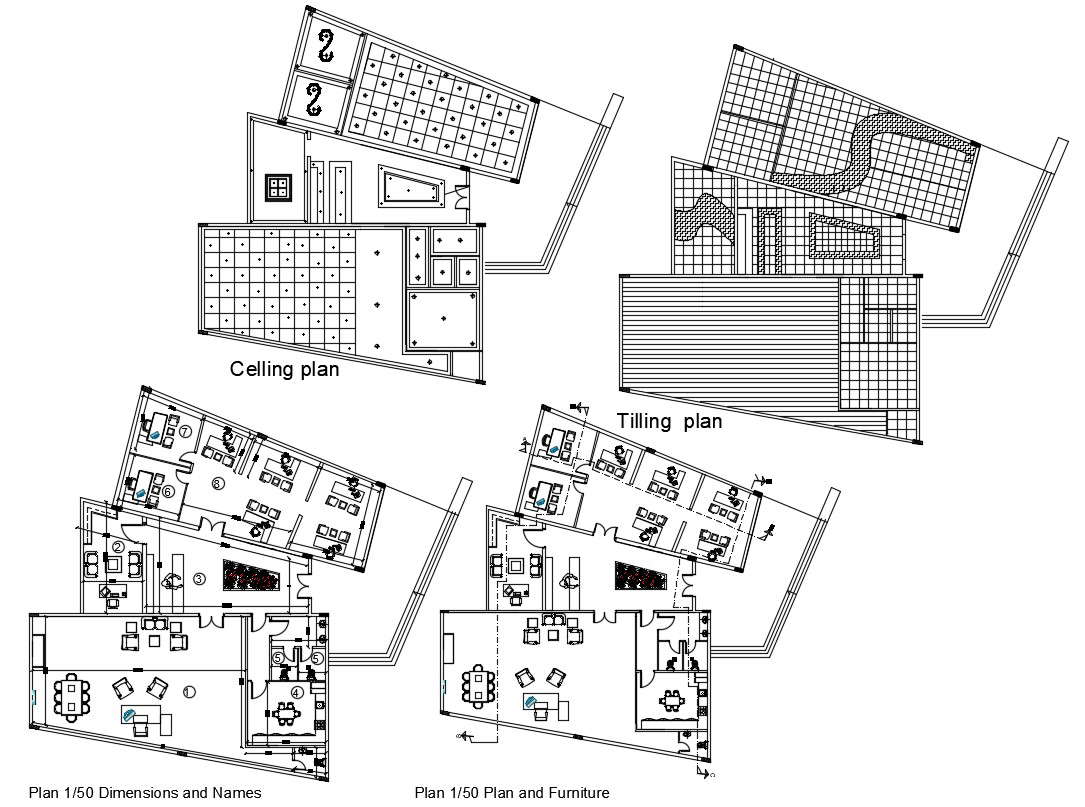Bank Project AutoCAD File
Description
Bank Project AutoCAD File; the architecture bank project CAD drawing includes floor plan, ceiling plan, and furniture plan with dimension details. download bank project AutoCAD file and get more detailing in CAD drawing.

