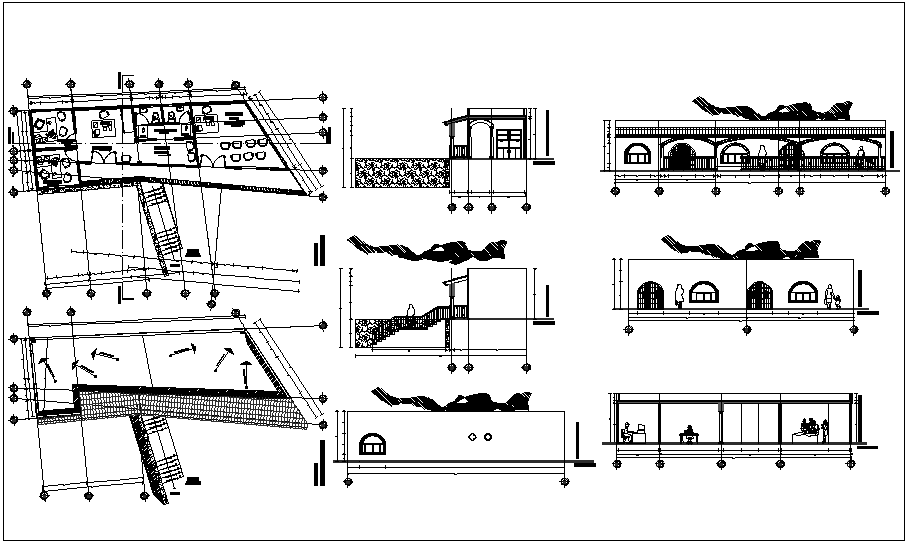Office plan and elevation view dwg file
Description
Office plan and elevation view dwg file in plan with view of wall and area distribution view and office area with chair and table view,washing area view and elevation with designer door and window view with necessary dimension.

