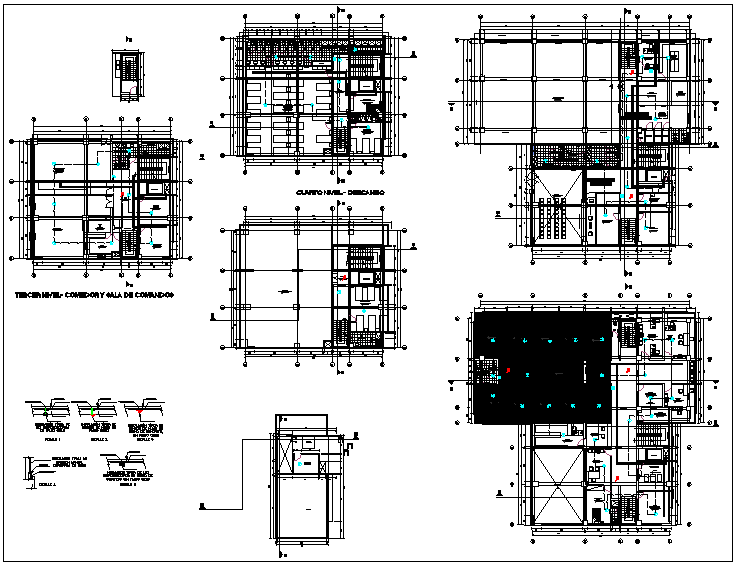
Plan layout view of Office building dwg file, Plan layout view of office building and design plan layout view detail, waiting room, elevation area, stair area, washing room, em,emergency room, admin area, security guard protection room, office departmental room etc