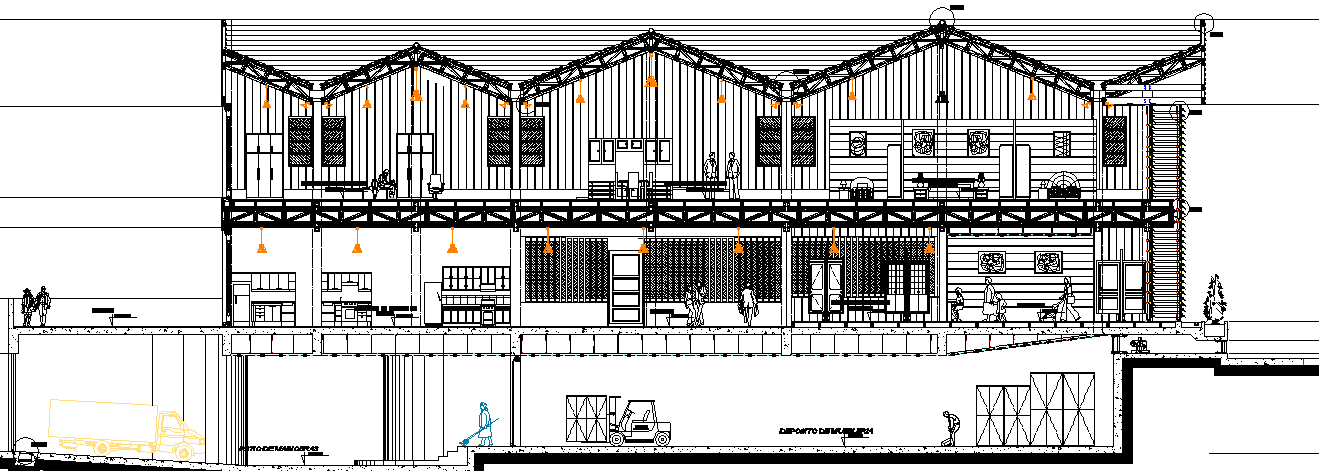Elevation of a big showroom and complex dwg file
Description
Elevation of a big showroom and complex dwg file, this auto cad file contains 2d elevation detail of a showroom , detailing of glass is shown, staircase design, shops, 2d elevation of people

