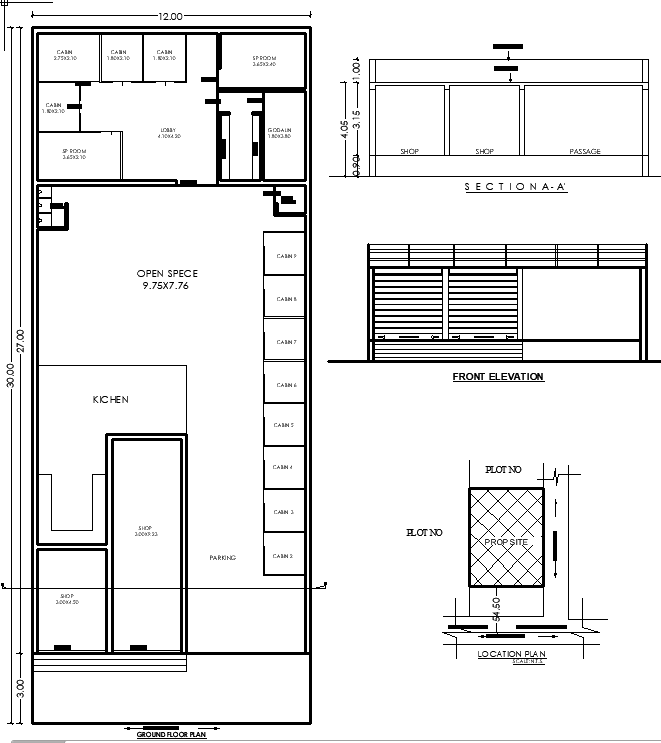30x12m Commercial Building CAD Plan with Elevation and Section

Description
Download a 30x12m CAD floor plan of a commercial building featuring shops, cabins, parking, special room, kitchen, toilets, godown, front elevation, and section.
File Type:
DWG
Category::
CAD Architecture Blocks & Models for Precise DWG Designs
Sub Category::
Shopping Center & Mall CAD Blocks - DWG Models
type:
