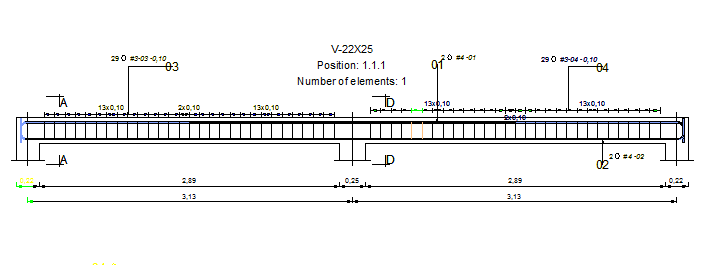Reinforced concrete beam constructive details dwg file
Description
Reinforced concrete beam constructive details dwg file.
Reinforced concrete beam constructive details that includes a detailed view of beam construction details with cuts, measurements, joints and much more of beam construction details.

