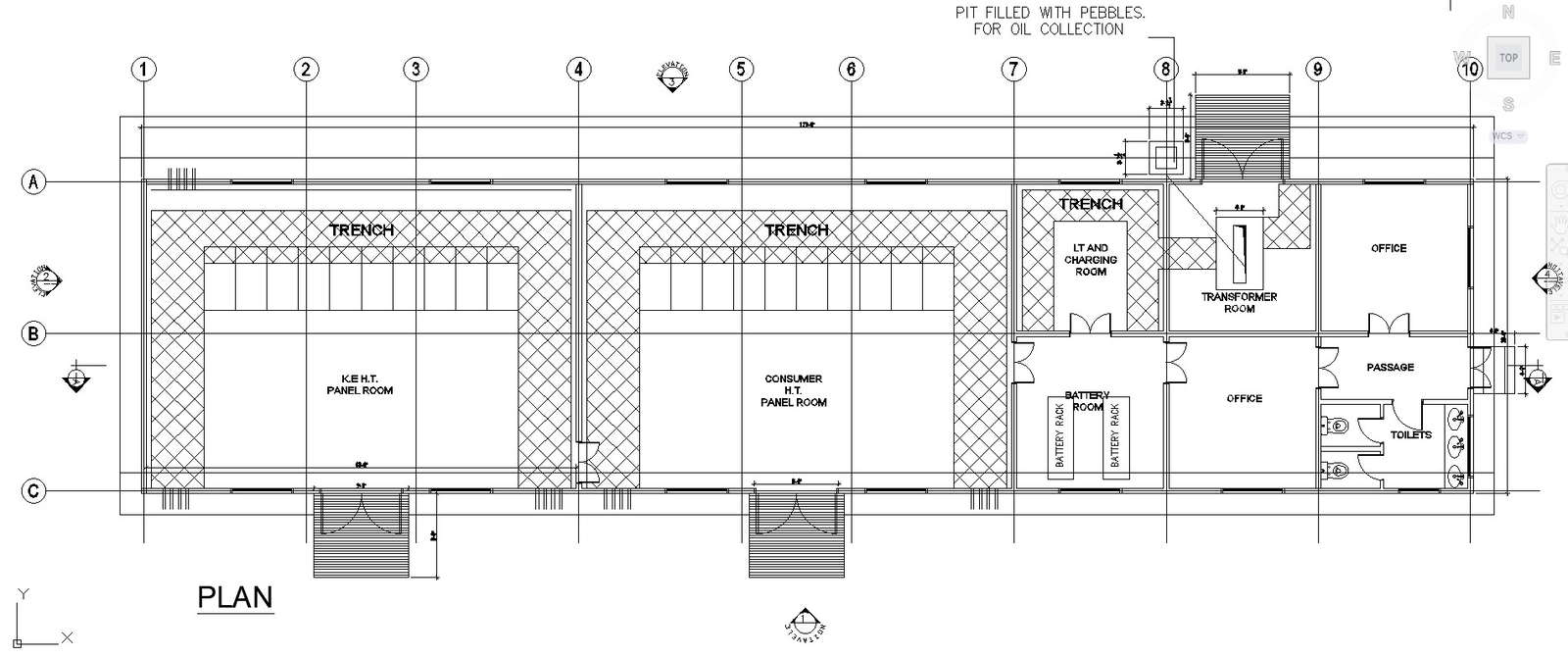
Discover a thorough blueprint showcasing the layout plan for your plinth beam with precision. Accessible in AutoCAD DWG format, this detailed CAD drawing offers a clear visualization of the plinth beam arrangement. Gain insight into structural design effortlessly through this user-friendly CAD file, ideal for architects, engineers, and designers. Explore the intricacies of construction planning with ease, utilizing CAD drawings to streamline your projects effectively.