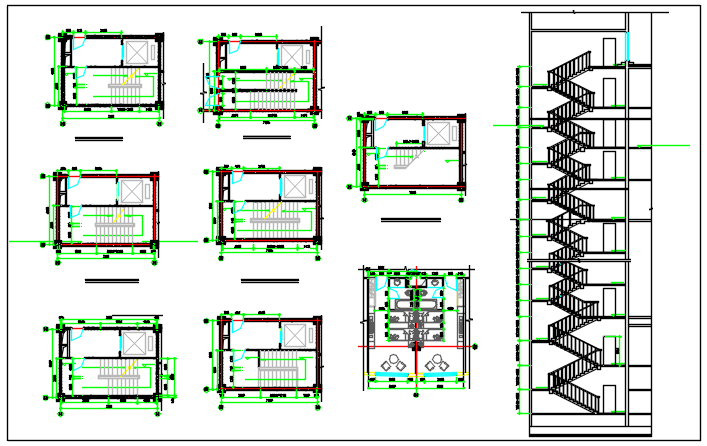Stair elevation plan and section plan detail dwg file

Description
Stair elevation plan and section plan detail dwg file, Stair elevation plan and section plan detail dimension detail, naming detail, plan in detail dimension and naming, etc.
File Type:
DWG
Category::
Details
Sub Category::
Construction Details
type:
