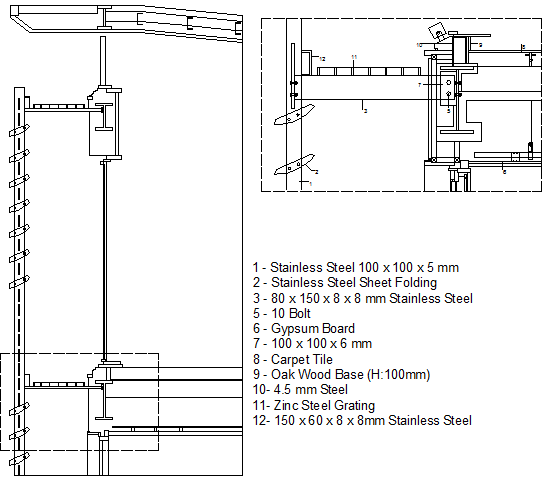Pat steel system details dwg file
Description
Pat steel system details dwg file.
Pat steel system details that includes a detailed view of stainless steel, stainless steel sheet folding, bolt, gypsum bolt, carpet tile, oak wood base, zink steel grating and much more of steel details.

