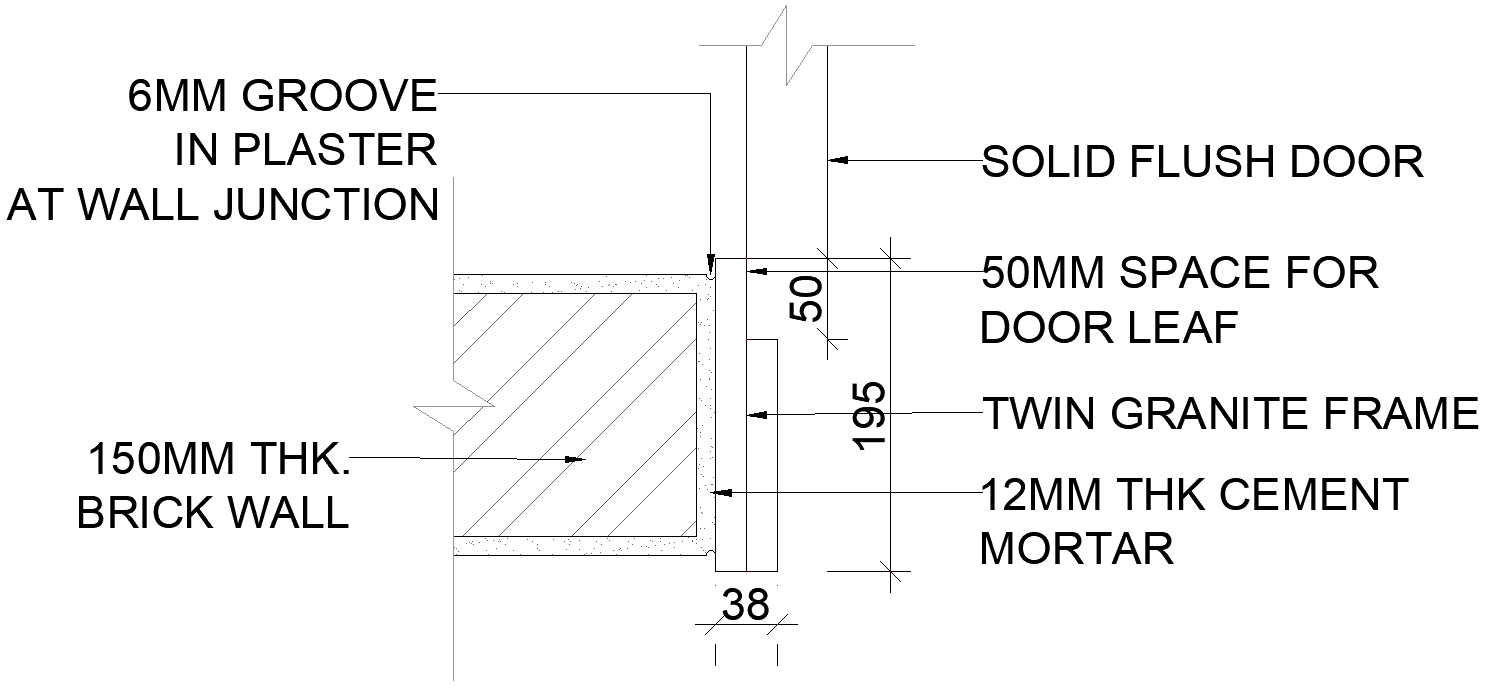6mm groove in plaster at wall junction detailed design dwg autocad drawing .
Description
Explore our detailed AutoCAD DWG drawing illustrating a precise 6mm groove in plaster at wall junctions, offering meticulous design insights for construction and renovation projects. This drawing is essential for architects, contractors, and interior designers, providing exact dimensions and layout details for achieving seamless wall finishes. Download our AutoCAD file to streamline your planning process, ensuring accurate implementation of plaster grooving techniques at wall junctions. Enhance interior aesthetics and structural integrity with this practical solution, suitable for residential and commercial spaces alike. Our drawing supports easy integration into architectural plans, facilitating precise execution and adherence to design specifications. Elevate your project with our comprehensive AutoCAD drawing, guiding you through the meticulous detailing of 6mm grooves in plaster at wall junctions for a polished and professional finish.


