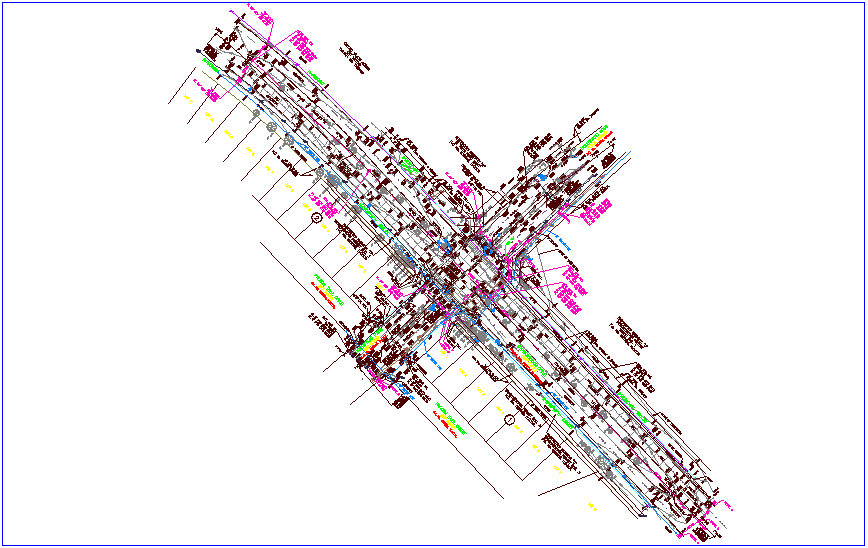Homestead pass road design dwg file
Description
Homestead pass road design dwg file in plan with view of road and under ground view
and and concrete view of road and communication,gas and electric line view in under
ground and curve table view with necessary dimension.

