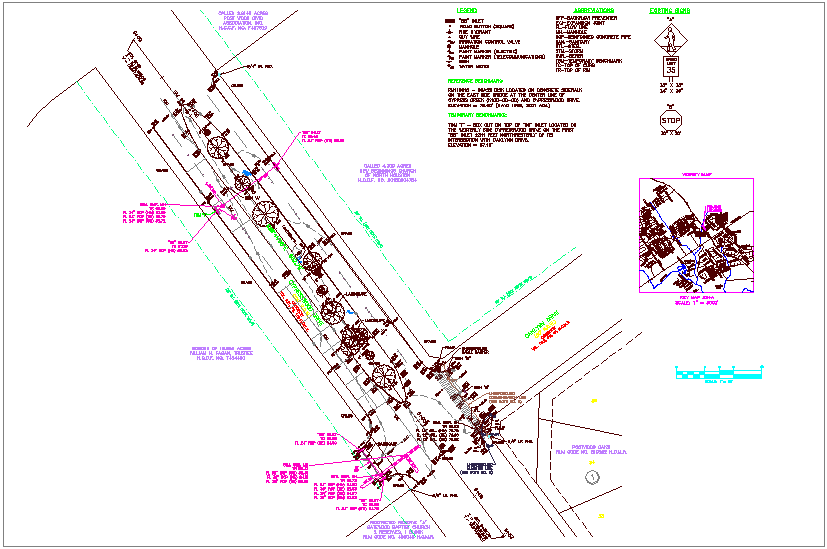Road design with under ground view dwg file
Description
Road design with under ground view dwg file in plan with road north and east view and concrete and grass view and view of under ground view cable,gas,communication and electric line with necessary detail.

