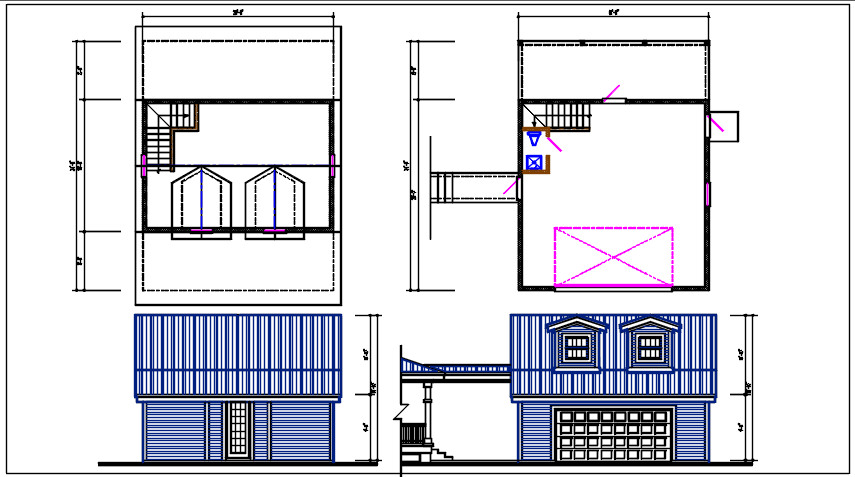Bungalow plan and elevation details dwg files
Description
Bungalow plan and elevation details dwg files, Bungalow plan and elevation and side elevation view plan, reeling elevation view, grid line elevation and dimension detail, naming details of the elevation

