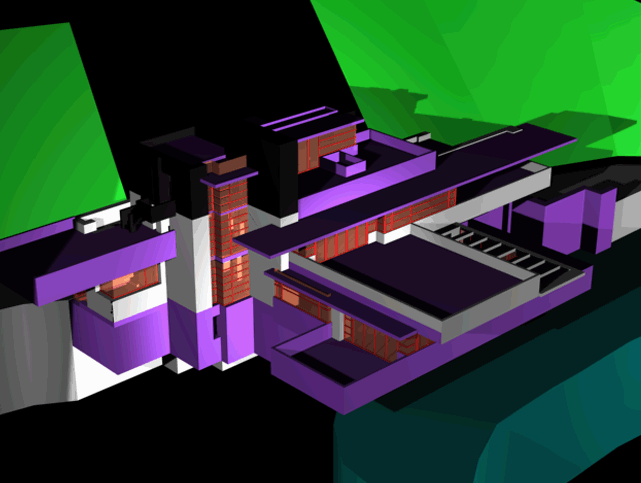House of the Cascade Elevation in CAD Drawing File
Description
The House of the Cascade at Utica is typical of most of the Roman houses excavated to date in North Africa in that it looks inwards to a central courtyard around which the majority of the rooms are arranged. Two smaller courtyard gardens in the western part of the house provided additional light and air.

