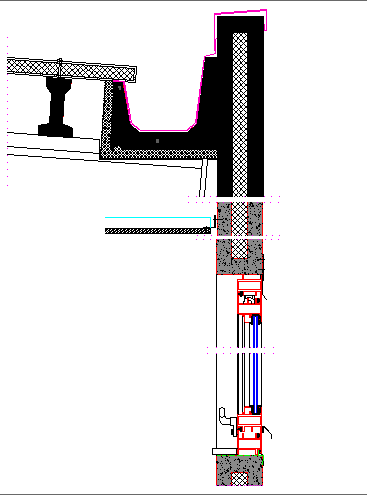Extreme close precast dwg file
Description
Extreme close precast dwg file.
Extreme close precast that includes a detailed view of construction details, joints, wall design, material details, measurements details and much more of close precast details.

