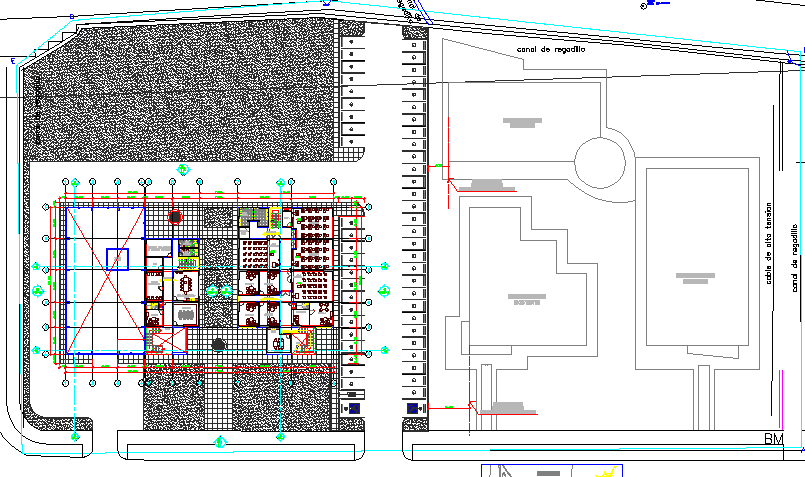
Corporate office building architecture layout plan details dwg file Corporate office building architecture layout plan details that includes a detailed view of reception area, waiting area, conference room, meeting room, specified departments, head offices, toilets and bathrooms, offices, mini garden and much more of corporate office details.