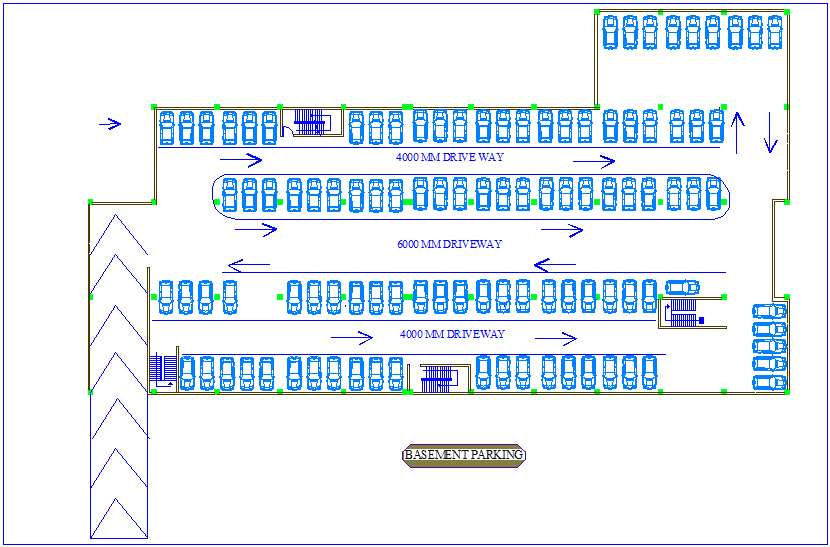Office building basement plan dwg file
Description
Office building basement plan dwg file in plan with view of area of basement with in and out way,different size drive way with parking view,wall,wall support and column view with necessary detail in plan.

