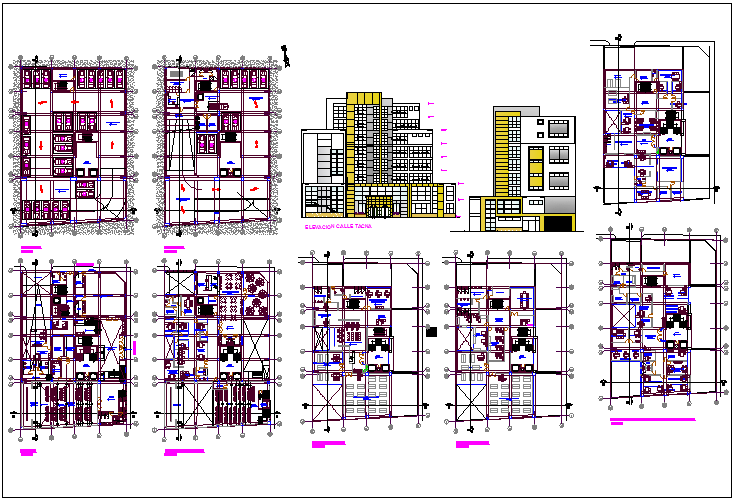Office building plan view detail dwg file
Description
Office building plan view detail dwg file, Office building plan view detail and design plan layout detail view of each floor with specification detail, dimension detail, elevation and section view detail etc

