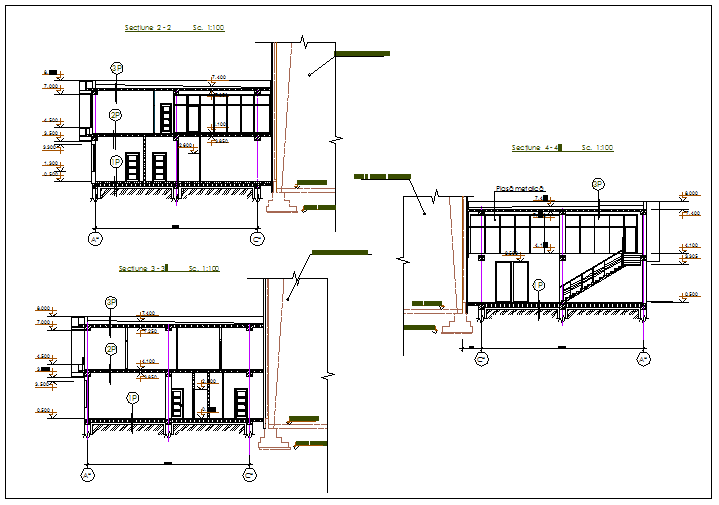Office building stair section view detail dwg file
Description
Office building stair section view detail dwg file, Office building stair section view detail with dimensions detail, specifications detail, stair steps dimensions, hand railing detail etc

