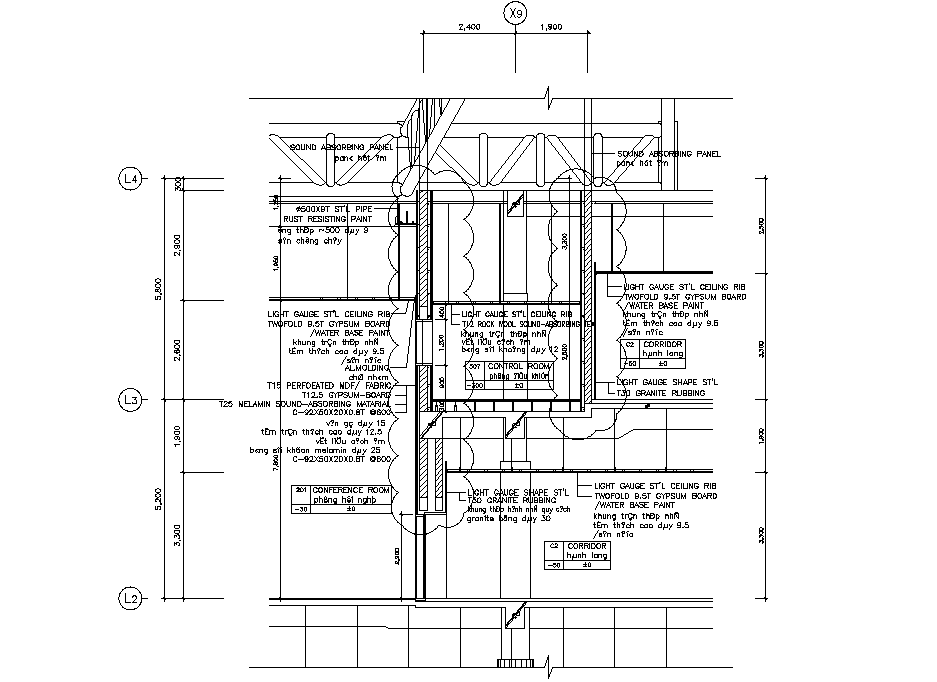
AutoCAD Drawing file having the details of the section of the conference hall. seating arrangements for the conference room are given in this drawing. And the staircase is available to the outside of the building. A partial section plan is available. Download Autocad DWG file.